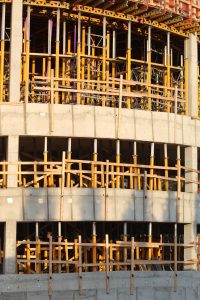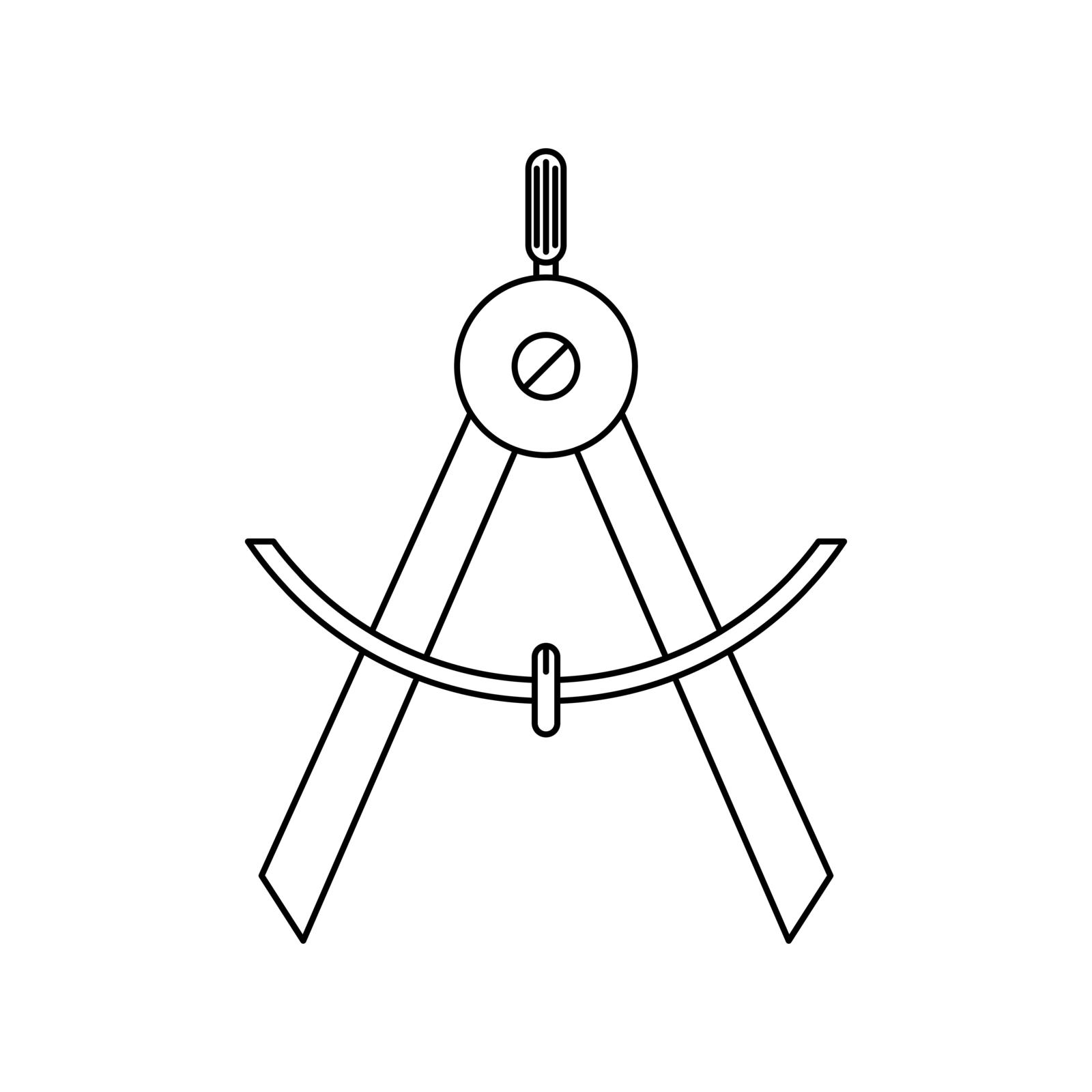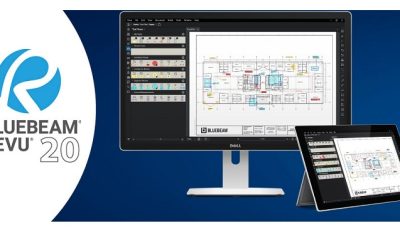Executive Summary. A constructability review can significantly and positively impact a project. But what is it and what are the third-party reviewers looking for in their review? Here we look just at the drawings/plan review (not the specification and contract review).
What is it? A constructability review is a third party’s review of the construction documents: drawings, specifications, and the contract.
What’s the purpose? The purpose is to minimize cost, assess and properly allocate risk, maximize schedule compression, and engineer in safety.

As an owner, why should I do it? The least expensive time in your construction project to “fix” things is when the construction crews are not on site. Take time before construction starts to optimize your construction documents, because when there’s a problem during construction it likely will cost magnitudes more because you’re having the construction force standby or work inefficiently. Both will cost the owner more money than fixing it pre-construction.
Who should do my constructability review? Designers design, constructors construct. Find a construction company to partner with or find a construction consultant with years in the industry.
What’s being looked at during the constructability review? Examples follow.
- Document Clarity
- English – spelling, grammar, font consistency
- Basic math – addition of dimensions, both vertically and horizontally (including elevations)
- Discipline coordination – do the different disciplines of drawings tie to one another?
- Ensure specifications match what is drawn or written in the notes.
- Sheet density – balance out the data on each sheet – not too much, not too little.
- Strive for an RFI-free set of documents.
- Do called out details reference the correct sheet?
- Means and methods
- Formwork details – easiness of form and strip; required time before formwork stripping
- Concrete jointing – does it facilitate optimal sequence and sizing of pours?
- Material types – is material called out locally available?
- Pipe restraint – what takes the least labor? Is that in the design?
- Shoring match the type of work? For both concrete (say floor decks) and earthwork (trenching) shoring.
- Phasing – is the job working linearly, in sync with seasons, and from top to bottom (or vice versa)?

My story. Our firm currently performs this service for owners. We have heard more than once that the perspective brought from a contractor mind is noticeably different from that brought by the designer. The savings in cost we have brought to owners measures in the millions. If you’re going to do this, find the enemy – find the guy or gal who has been battling you for years, give them a pen, and have them start red-lining your documents. Your client will save money and time!






0 Comments