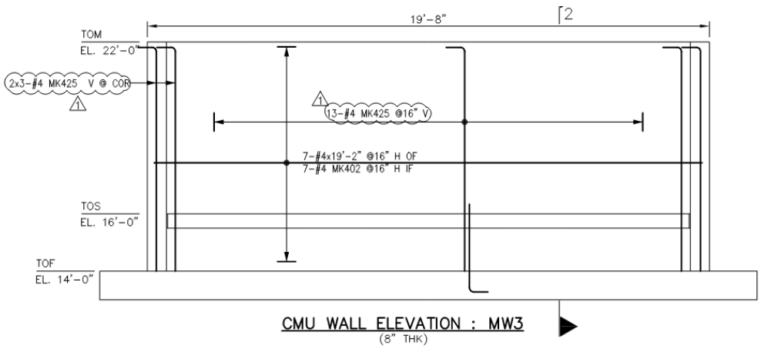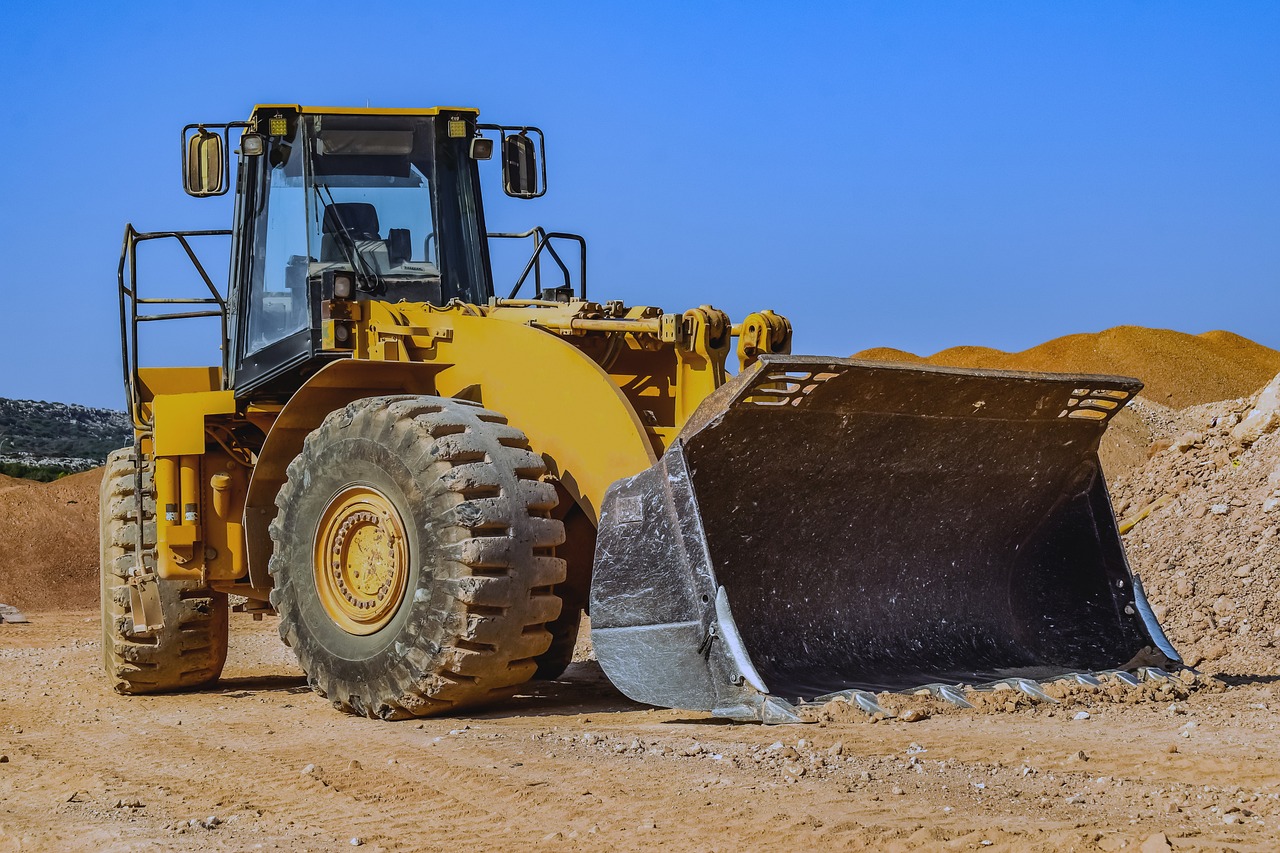Executive Summary. Rebar drawings take on their own lingo. Here are some basics to get you through understanding what you see on paper and then what you will then see in the field.
What is rebar? Rebar is short for reinforcing bar. It is the component of reinforced concrete that is necessary to pick up all of the tensile loads in concrete. It’s usually Grade 40 or Grade 60, which refers to a strength of 40,000 psi or 60,000 psi, respectively. It controls cracking in concrete, and obviously it is used to prevent catastrophic failure of a beam or column or slab.
Basic rebar layout and lingo. Generally speaking, rebar is designed to be a certain diameter of bar at a certain spacing. So, the slab in the neighboring photo is designed to have, say, ¾” steel bars at a spacing of 6” in both directions on the top of the slab and the bottom of the slab. The engineering way of saying that is #6 MK605 @ 6” EW T&B which translates to #6 bars at 6” spacing each way, top and bottom mat. Below is how to break it down.

The “#6” refers to the diameter of the rebar in eighths of an inch, plus some
other abbreviations:
You see how that works in the picture above? The bar goes in two directions (i.e. “each way”, or in a north/south and east/west type layout) and you can see that the worker is kneeling on the “top mat” and you can see that there is likely another identical mat under it (something’s down there, let’s assume that I’ve called out the rebar correctly). So, that’s why you see the T&B in the callout.
1 In rebar drawings, each bar carries its own unique “mark” number. So in this case, MK605 is a #6 bar, and likely was the 5th #6 the drafter drew. An MK402 would be a #4 bar – the 2nd one the drafter drew on the page.
Are there other abbreviations? Here’s a listing of abbreviations you may see:

Here’s an example. Here’s a quick snip of an actual rebar shop drawing:

My story. I’m out managing a 70,000 cubic yard structural concrete project, so I’m having to freshen up on my rebar drawing review skills. It’s a detailed piece of work, and requires the right type of person. Thankfully the submittals coming through go to the structural engineer for her review.
As an estimator, sometimes we had to estimate the weight of rebar on a project. Although I did develop a weight per square foot of, say, #6 @6” EW T&B, we usually just used a number like 200 pounds per cubic yard of concrete.
If you’re in reinforced concrete inspection, take note – this is certainly an article you’ll have to master. And if a future article has the title Reading Rebar Drawings 201, you better know that content too!
Work safe!






0 Comments